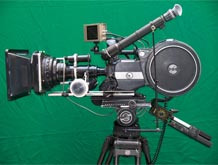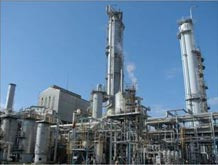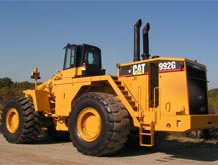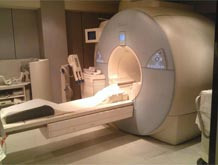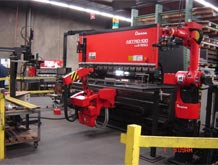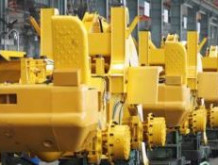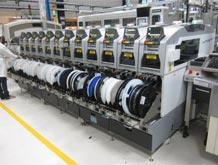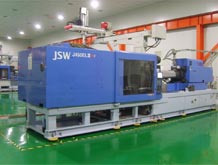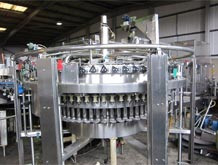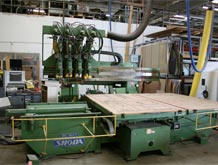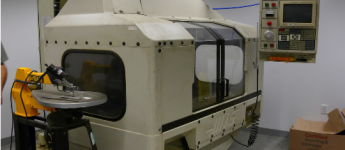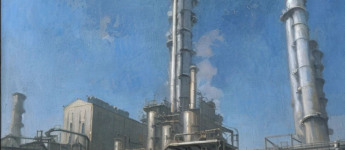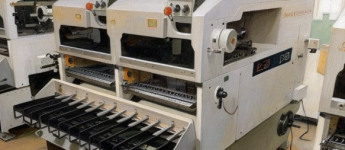Kitmondo
09 May 2014
This article first appeared in Practical Engineering 1940 Vol1 No20. The article is therefore correct as of 1940. The article explores a range of issues pertaining to Construction at the time.
Although the general advantages of the suspended wall and arch for metallurgical water tube boiler and other settings are already well known, it is not always realised that two of the most important are the elimination of air leakage and heat losses. In this connection the Bigelow-Liptak suspended wall of Liptak Furnace Arches, Ltd., of London (temporary war address: " Max Welton," Boltro Road, Haywards Heath), are of particular value, since both air infiltration and heat loss are almost eliminated.
Four Standard Designs of the Wall
There are four standard designs of the wall, two of which are the "heavy" duty double wall, in both cases three different refractory blocks only being used. Rows of blocks of special shape, with a grooved projecting portion, are suspended from the cast-iron or steel framework, forming a single wall, and from this is suspended a second row of blocks, made with a corresponding grooved projecting portion of the reverse shape, to allow for interlocking. Between the top and bottom of each row of the double wall there is left a small horizontal space, which is filled with the third standard block of simple rectangular shape.
The other two designs are similar, using the same steel or iron framework, but with one row of blocks. Mostly the latter is used behind steel tube water-cooled walls, and for the convection sections of combustion chambers and other parts where the temperature is not so high.
Insulation
With regard to insulation, the rate of heat flow through any wall naturally depends upon the conductivity of the various materials of which it is constructed. Fireclay brick has a relatively low rate of thermal conductivity, say, 5-10 B. Th.U. per sq. ft. per hour per degree F. difference per inch thickness at temperatures within the range of 200-2,400 deg. F., while for average insulating fire brick the figures are about 1-2 1/2B.Th.U.
Cast iron and steel, however, are well known to possess an extremely high rate of heat transmission, say, 250-425 B.Th.U. per sq. ft. per hour per degree F. difference per inch thickness, up to 300 times as much as fireclay blocks, and as distinct from fireclay, the rate diminishes very slightly as the temperature rises. In some types of suspended wall, owing to the fact that the castings supporting the refractories are exposed for practically the whole length, the amount of metal so exposed in the wall is something like 12 per cent of the total area, resulting in a large amount of heat transmitted through the wall with extensive radiation and convection loss from exposed castings to the air. In the Bigelow-Liptak design, however, the castings are entirely bedded in the insulation and only an extremely small amount of metal, in the shape of light point contact spacers, extends through the wall to the back.
An Alternative Scheme
In addition the firm supply, according to the conditions, special suspended block insulation, securely fixed on the back of the wall, followed by a coating of plastic asbestos cement which completely covers the metal framework and reduces heat loss to a negligible degree.
As an alternative to insulating the wall it is sometimes more advantageous to adopt air cooling; that is, enclosing the wall in a sheet steel casing lined with asbestos mill-board or similar material, with the air passing between the casing and the back of the wall on its way to the combustion chamber, so that the heat is utilised to the full.

